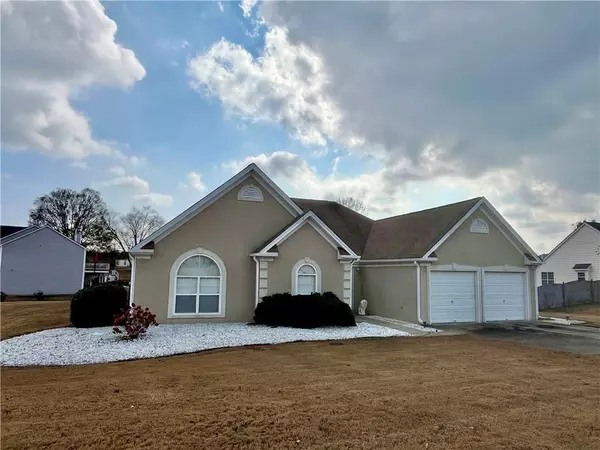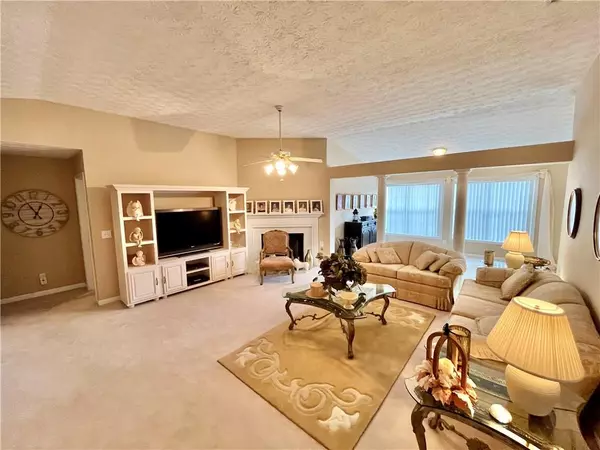19 Meadow Crest CT Powder Springs, GA 30127

UPDATED:
Key Details
Property Type Single Family Home
Sub Type Single Family Residence
Listing Status Active
Purchase Type For Sale
Square Footage 2,235 sqft
Price per Sqft $174
Subdivision The Meadows At Northcrest
MLS Listing ID 7684396
Style Ranch
Bedrooms 4
Full Baths 2
Construction Status Resale
HOA Fees $450/ann
HOA Y/N Yes
Year Built 1996
Annual Tax Amount $1,015
Tax Year 2024
Lot Size 0.530 Acres
Acres 0.53
Property Sub-Type Single Family Residence
Source First Multiple Listing Service
Property Description
Location
State GA
County Paulding
Area The Meadows At Northcrest
Lake Name None
Rooms
Bedroom Description Master on Main,Oversized Master
Other Rooms None
Basement None
Main Level Bedrooms 4
Dining Room Separate Dining Room
Kitchen Cabinets Stain, Eat-in Kitchen, Laminate Counters, Pantry
Interior
Interior Features Double Vanity, Entrance Foyer, His and Hers Closets, Vaulted Ceiling(s), Walk-In Closet(s)
Heating Central
Cooling Central Air
Flooring Brick, Ceramic Tile, Hardwood
Fireplaces Number 1
Fireplaces Type Decorative
Equipment None
Window Features Insulated Windows
Appliance Dishwasher, Gas Range, Gas Water Heater, Microwave
Laundry Main Level
Exterior
Exterior Feature Rain Gutters
Parking Features Garage
Garage Spaces 2.0
Fence None
Pool None
Community Features Homeowners Assoc
Utilities Available Cable Available, Electricity Available, Natural Gas Available, Phone Available, Underground Utilities, Water Available
Waterfront Description None
View Y/N Yes
View Neighborhood
Roof Type Composition
Street Surface Asphalt
Accessibility None
Handicap Access None
Porch Patio
Private Pool false
Building
Lot Description Back Yard, Cleared, Corner Lot, Front Yard, Level, Open Lot
Story One
Foundation Slab
Sewer Septic Tank
Water Public
Architectural Style Ranch
Level or Stories One
Structure Type Aluminum Siding,Stucco
Construction Status Resale
Schools
Elementary Schools Bessie L. Baggett
Middle Schools J.A. Dobbins
High Schools Hiram
Others
Senior Community no
Restrictions false
Tax ID 035622

GET MORE INFORMATION




